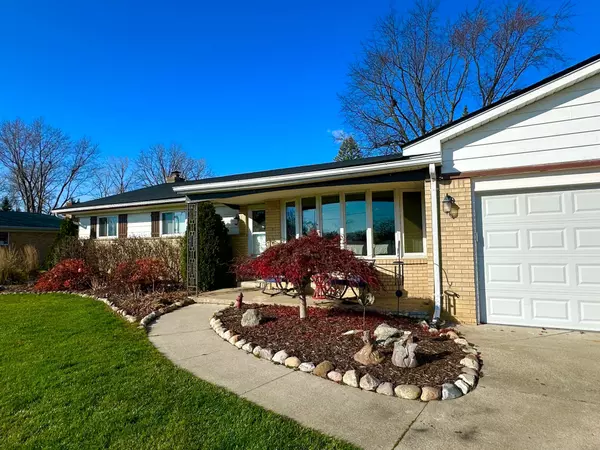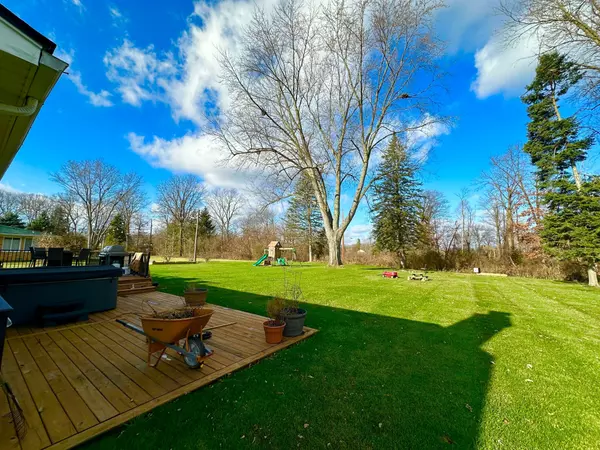$400,000
$379,900
5.3%For more information regarding the value of a property, please contact us for a free consultation.
3 Beds
2 Baths
1,493 SqFt
SOLD DATE : 12/26/2024
Key Details
Sold Price $400,000
Property Type Single Family Home
Sub Type Single Family
Listing Status Sold
Purchase Type For Sale
Square Footage 1,493 sqft
Price per Sqft $267
Subdivision Twin Lakes Village No 4
MLS Listing ID 60357674
Sold Date 12/26/24
Style 1 Story
Bedrooms 3
Full Baths 1
Half Baths 1
Abv Grd Liv Area 1,493
Year Built 1963
Annual Tax Amount $3,433
Lot Size 0.560 Acres
Acres 0.56
Lot Dimensions 80.00 x 200.00
Property Description
**MULTIPLE OFFERS RECEIVED. OFFER DEADLINE 12/8 @ 11AM***This beautiful brick ranch home in the coveted Twin Lakes Village sub, offers picturesque lake views from across the street and is just a stone's throw from private beach access—perfect for those seeking a tranquil retreat with modern amenities. As you step through the front door, you're welcomed by a gorgeous slate foyer with rustic accents that set the tone for the home's open, airy floor plan. The formal living room features a beautiful board and batten accent wall, creating a warm and inviting atmosphere. The new modern chef’s eat-in kitchen boasts sleek finishes and high-end appliances, seamlessly opening into the cozy family room with a wood-burning fireplace, making it the ideal space for family gatherings. The family room door wall leads to a brand-new deck overlooking a half-acre yard that backs up to serene woods. Whether you're hosting backyard barbecues, enjoying evening bonfires, or simply relaxing, you'll be surrounded by the beauty of nature, with scenic views and wildlife visible from every window. Additional highlights include a beautifully finished basement with 4th bedroom and a new egress window, perfect for extra living space or for guests. The home has undergone numerous updates, including a new roof, new windows with a transferable warranty, new garage door, new modern kitchen/appliances, updated bathrooms, new 200 amp service, new furnace/central air, and a reverse osmosis water line in the kitchen. With its exceptional location, luxurious upgrades, and plenty of space, this home truly has it all. Close to schools, parks, shopping, restaurants and easy freeways access. Welcome Home!
Location
State MI
County Oakland
Area White Lake Twp (63121)
Rooms
Basement Finished
Interior
Interior Features Cable/Internet Avail., DSL Available
Hot Water Gas
Heating Forced Air
Cooling Ceiling Fan(s), Central A/C
Fireplaces Type FamRoom Fireplace, Natural Fireplace
Appliance Dishwasher, Disposal, Dryer, Microwave, Range/Oven, Refrigerator
Exterior
Parking Features Attached Garage, Electric in Garage, Gar Door Opener
Garage Spaces 2.0
Garage Yes
Building
Story 1 Story
Foundation Basement
Water Community
Architectural Style Ranch
Structure Type Brick
Schools
School District Waterford School District
Others
HOA Fee Include Maintenance Grounds,Snow Removal,Trash Removal
Ownership Private
Energy Description Natural Gas
Acceptable Financing Conventional
Listing Terms Conventional
Financing Cash,Conventional,FHA,VA
Read Less Info
Want to know what your home might be worth? Contact us for a FREE valuation!

Our team is ready to help you sell your home for the highest possible price ASAP

Provided through IDX via MiRealSource. Courtesy of MiRealSource Shareholder. Copyright MiRealSource.
Bought with Century 21 Curran & Oberski
"My job is to find and attract mastery-based agents to the office, protect the culture, and make sure everyone is happy! "






