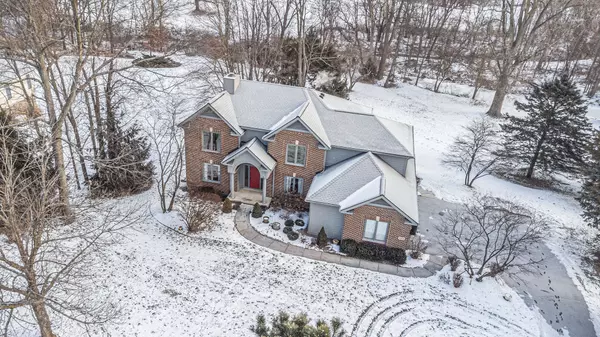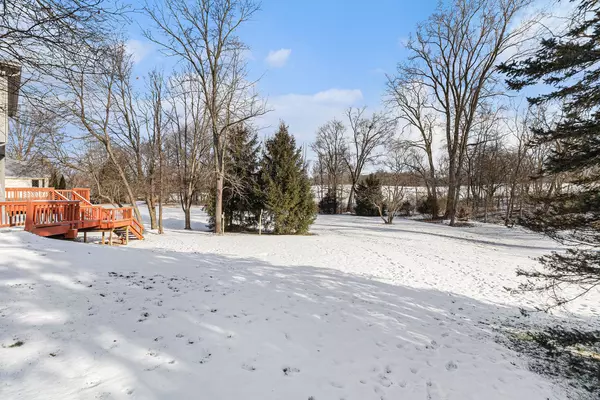$453,776
$450,000
0.8%For more information regarding the value of a property, please contact us for a free consultation.
4 Beds
3 Baths
2,388 SqFt
SOLD DATE : 02/07/2025
Key Details
Sold Price $453,776
Property Type Single Family Home
Sub Type Single Family
Listing Status Sold
Purchase Type For Sale
Square Footage 2,388 sqft
Price per Sqft $190
Subdivision West Point Hills No 2
MLS Listing ID 60365964
Sold Date 02/07/25
Style 2 Story
Bedrooms 4
Full Baths 2
Half Baths 1
Abv Grd Liv Area 2,388
Year Built 1995
Annual Tax Amount $3,794
Lot Size 0.970 Acres
Acres 0.97
Lot Dimensions 122x260x205x265
Property Sub-Type Single Family
Property Description
Amazing location and elevation! Beautiful views of creek and trees on almost an acre size lot. Nearby Rush Lake Hills Golf Club, Rails to Trails, Chain of Lakes, Brighton Recreation and only 15 minutes to downtown Brighton or Howell for shopping and dining. Attached 3 car garage offers great parking space. Covered front porch. Spacious foyer area. Kitchen features quartz counters, generous pantry and stainless appliances. Front room offers flex space for an office or family room and shares a two-way gas fireplace with the great room along with wood flooring and crown molding. 1st floor laundry. 4 bedrooms, 2 full and 1 half bath. Spacious primary with large ensuite bathroom, separate tub and shower, linen closet and generous 6x10 walk-in closet. Walkout basement offers additional living space opportunity and is plumbed for a full bath. Enjoy the back deck for a relaxing view. Updates include: new roof and painted exterior in 2021, water heater in 2019, furnace new in 2018, air conditioning new in 2017. Landscape refreshed, gutter guards, new well pump in 2014. Lawn sprinkler system. County maintained roads. And, so much more!
Location
State MI
County Livingston
Area Hamburg Twp (47007)
Rooms
Basement Walk Out, Unfinished
Interior
Interior Features Spa/Jetted Tub
Heating Forced Air
Cooling Ceiling Fan(s), Central A/C, Attic Fan
Fireplaces Type Gas Fireplace, Grt Rm Fireplace
Appliance Dishwasher, Disposal, Dryer, Microwave, Range/Oven, Refrigerator, Washer
Exterior
Parking Features Attached Garage, Gar Door Opener, Side Loading Garage, Direct Access
Garage Spaces 3.0
Amenities Available Golf Course
Garage Yes
Building
Story 2 Story
Foundation Basement
Water Private Well
Architectural Style Colonial
Structure Type Brick,Wood
Schools
School District Pinckney Community Schools
Others
Ownership Private
Energy Description Natural Gas
Acceptable Financing Cash
Listing Terms Cash
Financing Cash,Conventional,FHA,VA
Read Less Info
Want to know what your home might be worth? Contact us for a FREE valuation!

Our team is ready to help you sell your home for the highest possible price ASAP

Provided through IDX via MiRealSource. Courtesy of MiRealSource Shareholder. Copyright MiRealSource.
Bought with Real Estate One
"My job is to find and attract mastery-based agents to the office, protect the culture, and make sure everyone is happy! "






